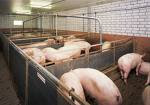
Pig houses are sheds which provide shelter against harsh weather as well as provide proper hygienic conditions required. It should be constructed along the direction of the wind but should be far from residential areas. It should have low walls made with bricks, stones or concrete cement with low walls to allow free flow of air or with planks. The floor should be hard, impervious to water but easy to clean. It should be cement concrete slabs. The floor should slope towards the drains with a gradient of 1.40, to ease cleaning. The surface should be slantly rough to prevent pigs from slippering. The roof should be made from either asbestos, galvanized iron or aluminum sheet. All pens except farrowing pens, are constructed the same, with the provision of feeders and drinkers (waterer). Farrowing pens in addition to the feeders and drinkers should have rail guards so as to prevent the sow from lying over the piglets. The farrowing pens should also have creep area where the feed of the piglets are kept. Such partition prevents the sow from eating up the nutritious feed for the piglet.
HOUSING
Friday, February 26, 2010
Posted by
So-Bloom Concept
at
7:43 AM
![]()
![]()
Subscribe to:
Post Comments (Atom)

0 comments:
Post a Comment